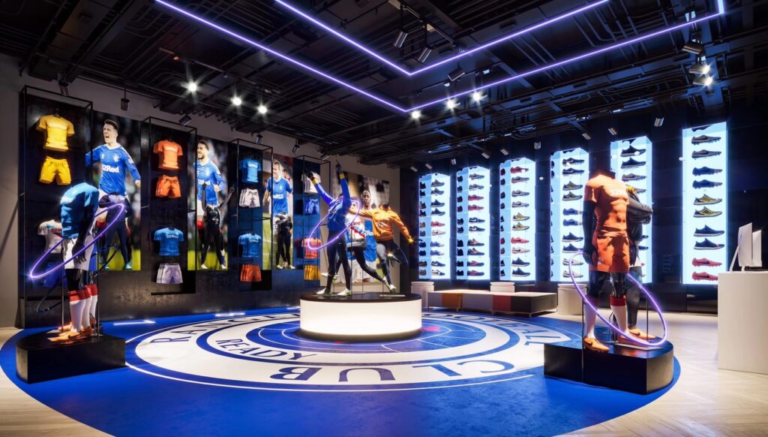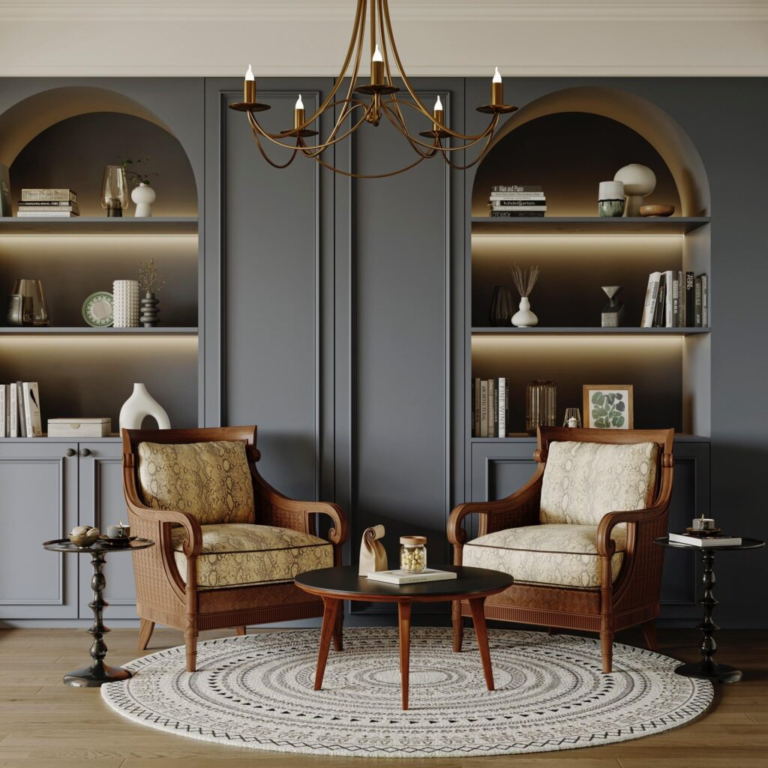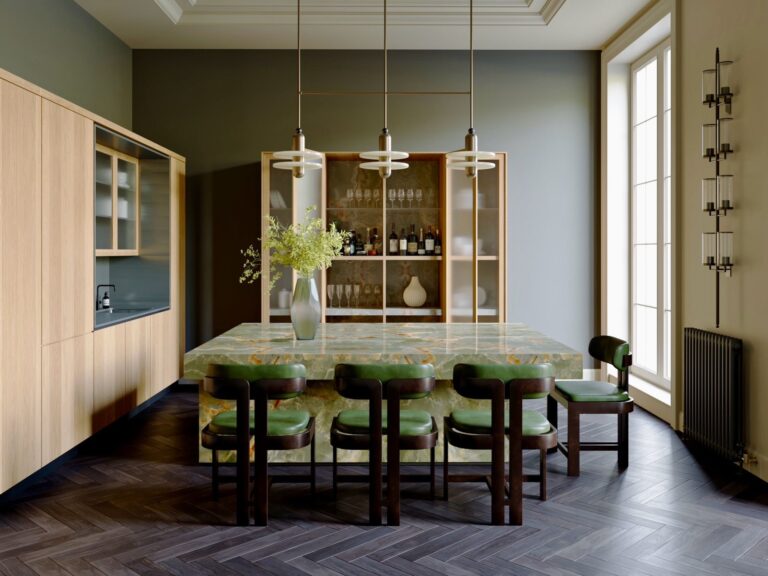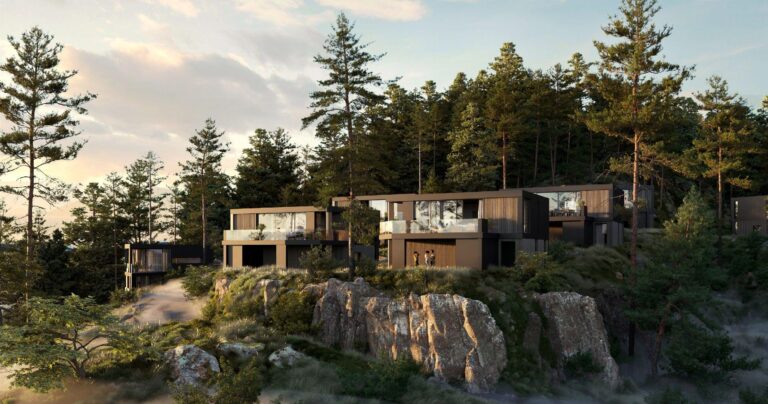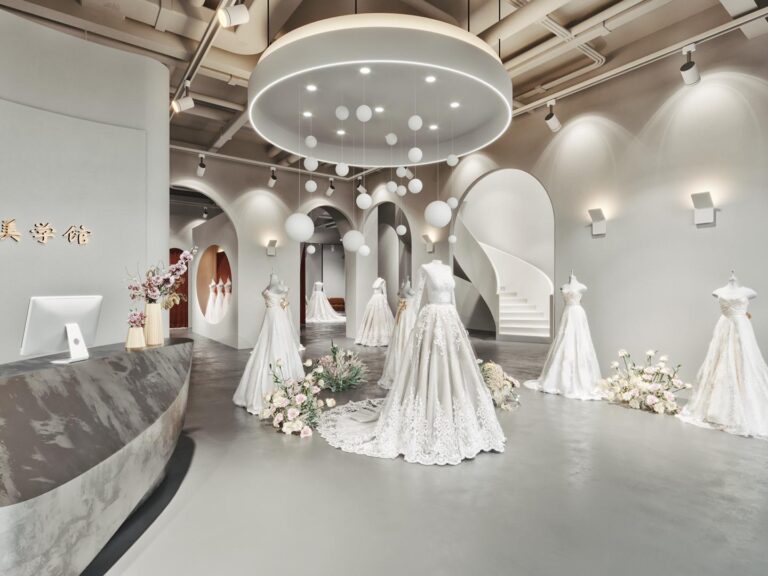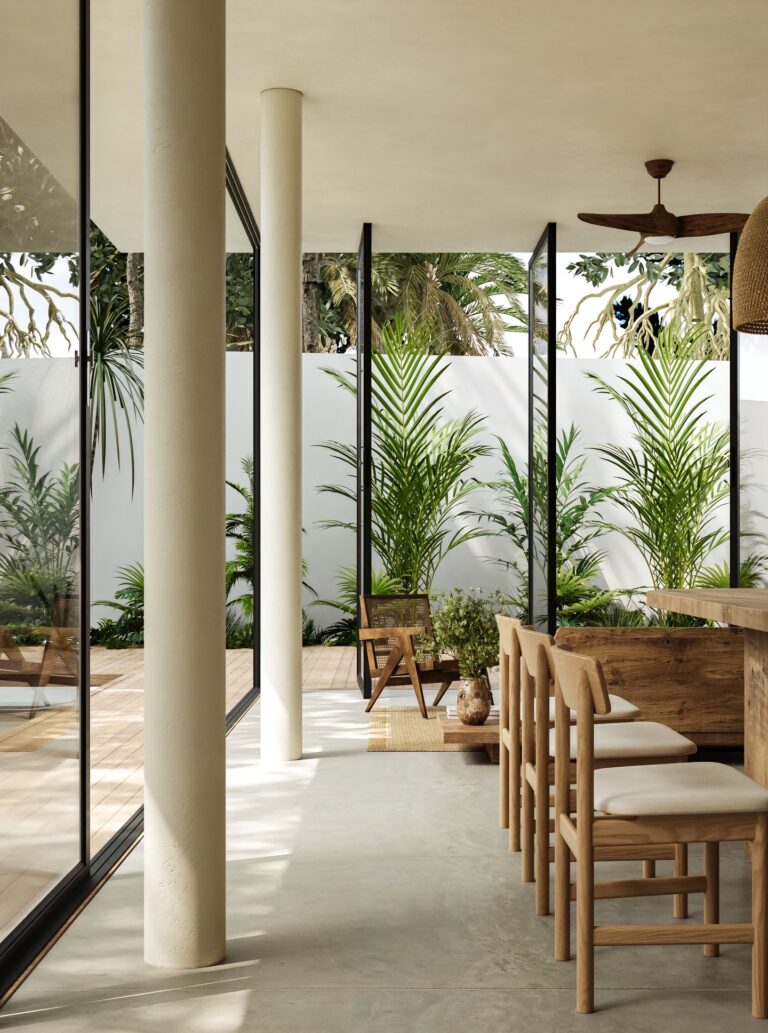In the ever-evolving realm of architecture and interior design, the role of visualization has become indispensable. Interior architectural visualization serves as a powerful tool, offering a glimpse into the future of a space before it comes to life. In this comprehensive guide, we’ll explore the world of interior architectural visualization, its significance, and how it revolutionizes the way designers, clients, and stakeholders perceive and interact with spaces.
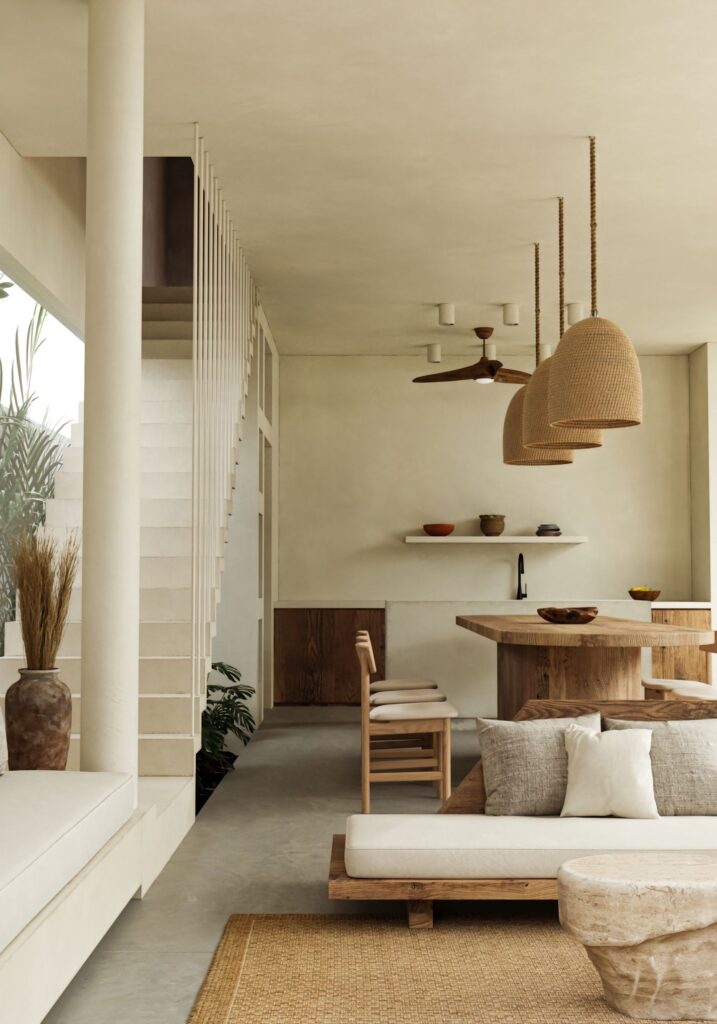
I. The Essence of Interior Architectural Visualization
Interior architectural visualization is the art and science of creating highly realistic, computer-generated images or animations that represent the interior design of a space. It allows architects, interior designers, and clients to visualize and communicate design concepts, spatial arrangements, and material finishes before the physical construction begins. This transformative process has become a cornerstone of the design workflow, offering a myriad of benefits to all stakeholders involved in a project.
- Enhanced Communication: Visualization bridges the communication gap between designers and clients. It provides a shared visual language that ensures everyone involved in the project has a clear understanding of the proposed design, reducing the likelihood of misunderstandings and revisions.
- Design Iteration: Visualization enables designers to explore multiple design iterations swiftly. This iterative process allows for experimentation with various layouts, color schemes, and materials, empowering designers to fine-tune their vision and make informed decisions.
- Client Engagement: For clients, the ability to see a lifelike representation of their future space is invaluable. Visualization enhances client engagement by offering a realistic preview, instilling confidence in the design and fostering a collaborative partnership between the design team and the client.
- Marketing and Presentation: Visualization plays a crucial role in marketing architectural and interior design services. Stunning visualizations can be used in portfolios, presentations, and marketing materials to showcase a designer’s skill, attract clients, and win project bids.
II. The Process of Interior Architectural Visualization
Understanding the process of creating interior architectural visualizations provides insight into the meticulous craftsmanship that goes into bringing designs to life digitally.
- Conceptualization: The process begins with a clear understanding of the design concept. Designers collaborate with clients to gather information about preferences, functional requirements, and stylistic choices. This conceptualization phase lays the foundation for the subsequent steps.
- 3D Modeling: Once the concept is finalized, designers create a 3D model of the interior space. This involves digitally constructing the structural elements, furniture, fixtures, and other design elements. The accuracy and detail of the 3D model are crucial for achieving realistic visualizations.
- Material Selection: Designers then apply textures and materials to the 3D model to replicate real-world surfaces. This includes specifying materials for walls, floors, furnishings, and other elements within the space. High-quality textures contribute to the overall realism of the visualization.
- Lighting Design: Lighting is a critical aspect of interior architectural visualization. Designers carefully craft the lighting scheme to simulate natural and artificial light sources accurately. Proper lighting enhances the visual appeal of the space and showcases the design features effectively.
- Rendering: The 3D model, materials, and lighting come together in the rendering phase. Rendering is the process of generating the final, photorealistic images or animations. Advanced rendering software is used to simulate light interactions, shadows, reflections, and other visual elements to achieve a lifelike result.
- Post-Processing: After rendering, designers may engage in post-processing to enhance the final images. This step involves adjustments to color balance, contrast, and other visual elements to achieve the desired aesthetic and highlight key design features.
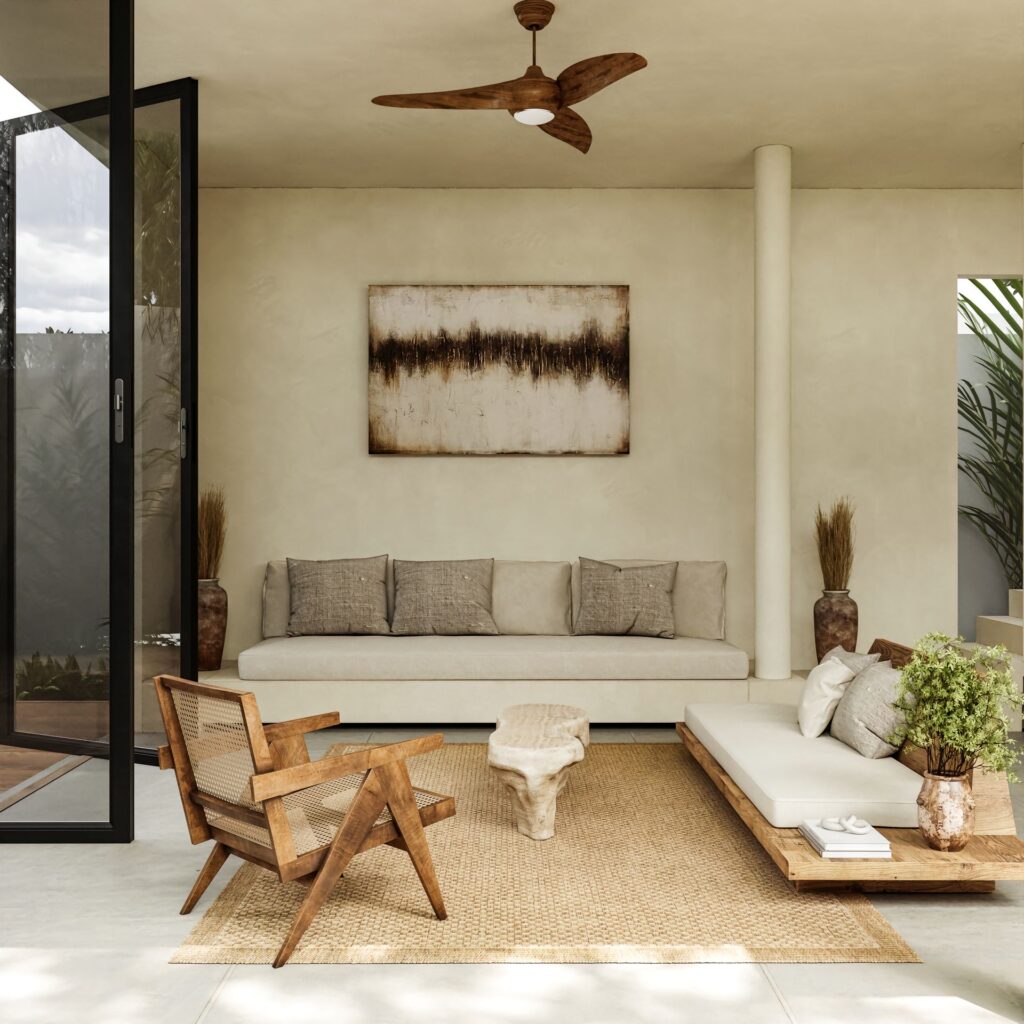
III. The Impact on Interior Design and Architecture
Interior architectural visualization has revolutionized the design and architecture industries, offering a range of benefits that extend beyond the visual representation of spaces.
- Time and Cost Efficiency: By allowing designers to iterate and refine designs digitally, the visualization process reduces the need for costly physical prototypes and revisions during the construction phase. This results in time and cost savings for both designers and clients.
- Client Satisfaction: The ability to present clients with realistic visualizations fosters a deeper understanding and appreciation of the design. This proactive approach to client engagement often leads to higher levels of satisfaction and a smoother design approval process.
- Design Accuracy: Visualization tools contribute to design accuracy by enabling designers to identify and address potential issues early in the process. This proactive problem-solving approach ensures that the final design meets both aesthetic and functional requirements.
- Adaptability to Trends: Design trends evolve, and client preferences change. Visualization allows designers to experiment with emerging trends and adapt designs to align with the latest styles, ensuring that projects remain relevant and appealing.
IV. Utilizing Interior Architectural Visualization in Different Sectors
The versatility of interior architectural visualization extends its application beyond residential spaces. Various sectors leverage visualization to enhance design, communication, and decision-making processes.
- Commercial Spaces: From retail stores to corporate offices, visualizing commercial interiors helps stakeholders make informed decisions about layout, branding elements, and overall ambiance. Visualization is particularly valuable in optimizing retail store layouts for customer flow and product placement.
- Hospitality: Hotels, restaurants, and resorts benefit from interior architectural visualization to create inviting and functional spaces. Visualizations help stakeholders assess the aesthetics and functionality of hospitality spaces, contributing to memorable guest experiences.
- Healthcare: Visualization is employed in healthcare design to optimize the layout of medical facilities, patient rooms, and waiting areas. It enables designers to create environments that prioritize both patient well-being and the efficiency of healthcare services.
- Education: Educational institutions utilize visualization to plan and design classrooms, libraries, and collaborative spaces. Visualization aids in creating environments conducive to learning and fostering creativity.
V. The Future of Interior Architectural Visualization
As technology continues to advance, the future of interior architectural visualization holds exciting possibilities for the design and architecture industries.
- Virtual Reality (VR) Integration: VR technology is increasingly being integrated into the visualization process, offering immersive experiences for designers and clients. This allows stakeholders to virtually explore and interact with spaces before they are built.
- Augmented Reality (AR): AR applications are emerging as tools that allow clients to visualize proposed designs in real-world settings. By overlaying digital representations onto physical spaces using mobile devices, AR enhances on-site decision-making.
- Artificial Intelligence (AI): AI algorithms are being incorporated into visualization tools to automate certain aspects of the design process, streamline workflows, and enhance the realism of visualizations.
- Sustainability Visualization: As sustainability becomes a focal point in design, visualization tools will likely evolve to incorporate features that illustrate the environmental impact of design choices. This could include simulations of energy efficiency, daylighting, and material life cycles.
VI. Conclusion
Interior architectural visualization is more than just a tool; it is a catalyst for innovation and transformation in the design and architecture industries. By offering a visual journey through spaces that are yet to be realized, visualization empowers designers to communicate ideas effectively, engage clients collaboratively, and make informed decisions that lead to exceptional built environments.
For those seeking to elevate their design projects to new heights, embracing interior architectural visualization is not just an option; it’s a strategic investment in the future of design. As technology continues to evolve, the power of visualization will only grow, shaping the way we conceive, create, and experience the spaces that define our lives.

