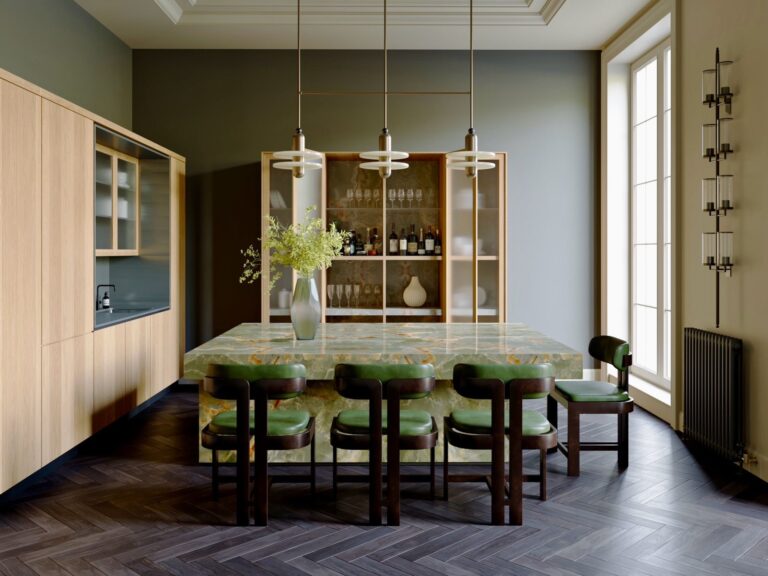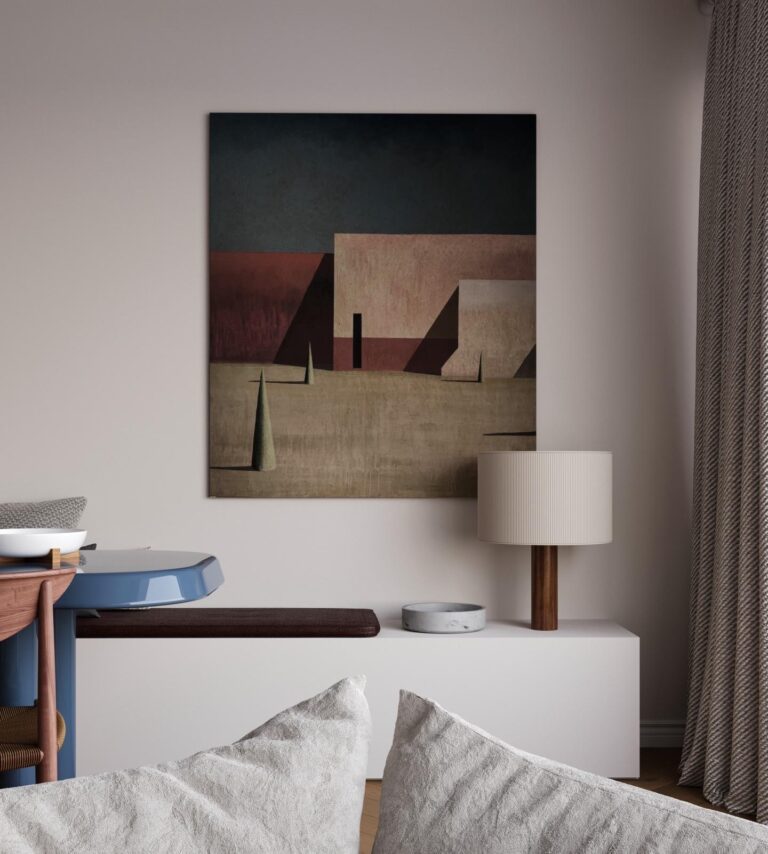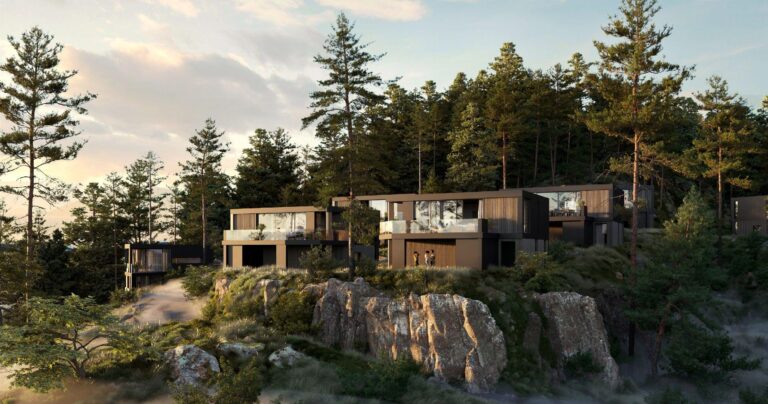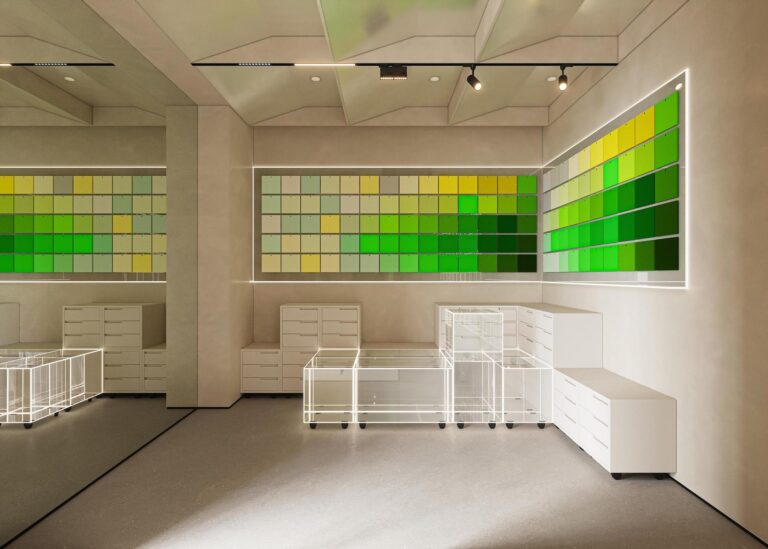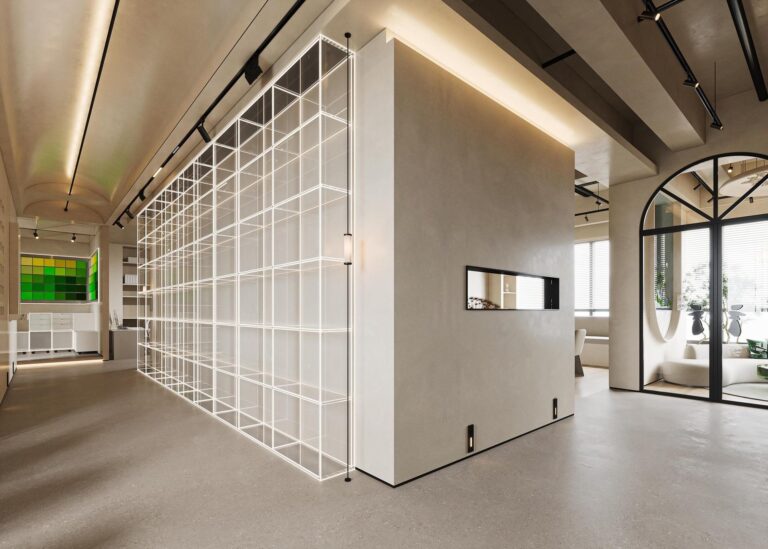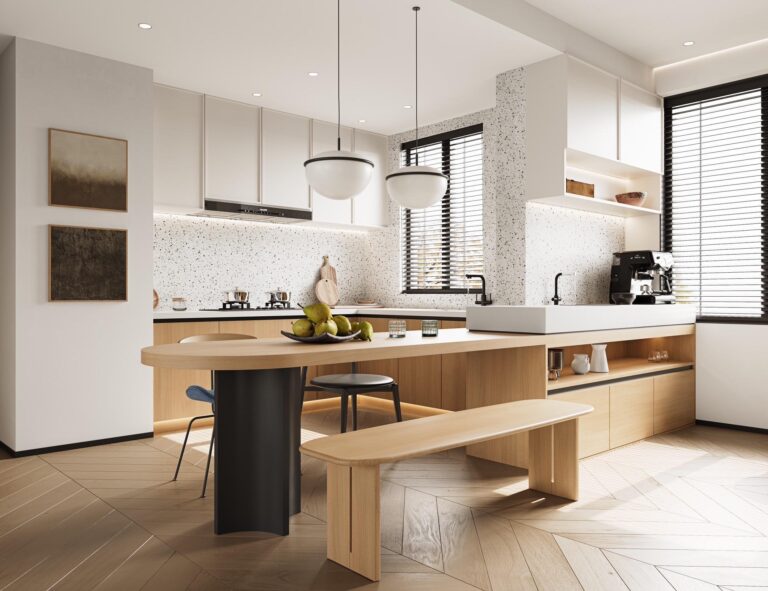In the dynamic world of architecture and interior design, the ability to bring visions to life is a powerful tool. As technology continues to advance, the demand for high-quality 3D architectural visualization is at an all-time high. Enter Situ3D, a leading 3D architectural visualization studio, specializing in creating breathtakingly realistic renderings for residential interiors. In this article, we will delve into the world of Situ3D and explore how their services, particularly 3D Residential Interior Visualization, are transforming the way designers and clients perceive and plan living spaces.

Situ3D: Crafting Realism in Virtual Spaces
Situ3D has earned a stellar reputation for its prowess in 3D architectural visualization. The studio’s commitment to excellence and innovation has made it a go-to choice for architects, interior designers, and real estate developers seeking visually stunning representations of their projects.
Understanding 3D Residential Interior Visualization
1. Living Room
The living room is the heart of any home, and Situ3D ensures that its 3D renderings capture the essence of comfort and style. From furniture placement to lighting design, every detail is meticulously crafted to reflect the intended atmosphere of the space.
2. Dining Room
Situ3D’s expertise extends to the dining room, where they excel in showcasing the interplay of design elements. The lighting, table settings, and overall ambiance are rendered with precision, allowing clients to envision the dining experience within the designed space.
3. Lounge
Creating a cozy and inviting lounge area is an art, and Situ3D brings this art to life through their 3D visualizations. Whether it’s plush sofas, ambient lighting, or unique decor items, every element is thoughtfully incorporated.
4. Kitchen
The kitchen is not just a functional space but a design statement in modern homes. Situ3D’s 3D renderings of kitchens capture the harmony between aesthetics and functionality, helping clients visualize their dream culinary spaces.
5. Bedroom
The bedroom is a personal sanctuary, and Situ3D understands the importance of reflecting individual styles and preferences. From bedding choices to lighting schemes, their 3D renderings ensure a perfect blend of comfort and aesthetics.
6. Study Room
For those who require a dedicated study or home office, Situ3D’s 3D renderings illustrate how to optimize the space for productivity and creativity. Thoughtful placement of desks, shelves, and ergonomic furniture is showcased in realistic detail.
7. Bathroom
Situ3D pays attention to the often-overlooked bathroom space, turning it into a luxurious retreat. Accurate representation of fixtures, tiling, and lighting transforms bathrooms into spaces of relaxation and rejuvenation.
8. Balcony
Outdoor spaces are as crucial as interiors, and Situ3D excels in illustrating the potential of balconies. Whether it’s a cozy reading nook or a vibrant garden setup, their 3D renderings capture the possibilities of these open-air retreats.
9. Yard
For homes with expansive yards, Situ3D’s 3D visualizations showcase landscaping ideas, outdoor seating arrangements, and the overall potential for creating an outdoor haven.

The Process of 3D Residential Interior Visualization
Situ3D’s process begins with a thorough understanding of the client’s vision and design preferences. Once the concept is established, the studio’s team of skilled 3D artists gets to work, creating a digital replica of the interior space. The key stages include:
- Conceptualization:
Collaborative discussions with clients to gather ideas, preferences, and design concepts. - Modeling:
The creation of a 3D model, incorporating architectural details, furniture, and decor elements based on the agreed-upon concept. - Texturing and Lighting:
Applying realistic textures to surfaces and fine-tuning lighting to achieve the desired mood and atmosphere. - Rendering:
Using advanced rendering techniques to produce high-resolution, photo-realistic images that bring the design to life. - Client Feedback:
Providing clients with the rendered images for review and feedback, allowing for any necessary adjustments. - Final Delivery:
Delivering the finalized 3D renderings that serve as a visual blueprint for the actual interior design implementation.
The Impact of 3D Residential Interior Visualization
1. Enhanced Client Communication
Situ3D’s 3D renderings serve as a powerful communication tool between designers and clients. Visualizing the final result before construction or renovation begins helps clients make informed decisions and provides a clear understanding of the design concept.
2. Efficient Design Iterations
With 3D visualization, design iterations become seamless. Changes can be made swiftly based on client feedback, ensuring that the final design aligns perfectly with the client’s vision.
3. Marketing and Presentations
For real estate developers and marketing teams, Situ3D’s visualizations become invaluable assets. High-quality renderings showcase residential interiors in the most appealing light, attracting potential buyers or tenants.
4. Cost and Time Savings
By visualizing designs in 3D before actual implementation, costly design errors can be identified and rectified early in the process. This proactive approach saves both time and resources, ensuring a smoother construction or renovation journey.
Choosing Situ3D for 3D Residential Interior Visualization
Situ3D stands out as a premier choice for 3D architectural visualization, and here’s why:
- Expertise and Experience:
With a team of seasoned 3D artists, Situ3D brings years of experience and expertise to the table. - Cutting-Edge Technology:
The studio utilizes the latest 3D modeling and rendering technologies, ensuring the highest quality visualizations. - Customization:
Situ3D understands that each client has unique requirements. Their ability to tailor visualizations to specific preferences sets them apart. - Timely Delivery:
The studio is committed to delivering projects within agreed-upon timelines, ensuring that clients can proceed with their design plans promptly.
Conclusion
In conclusion, Situ3D’s 3D Residential Interior Visualization services have redefined the way interior design concepts are communicated and realized. Through their dedication to realism, attention to detail, and commitment to client satisfaction, Situ3D continues to be a trailblazer in the world of architectural visualization. For architects, interior designers, and real estate professionals looking to elevate their projects to new heights, Situ3D proves to be a reliable partner in turning dreams into visually stunning realities.

