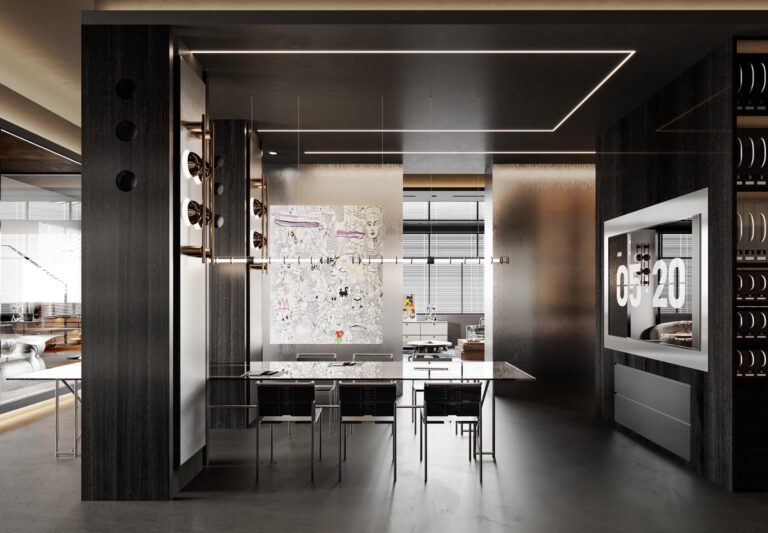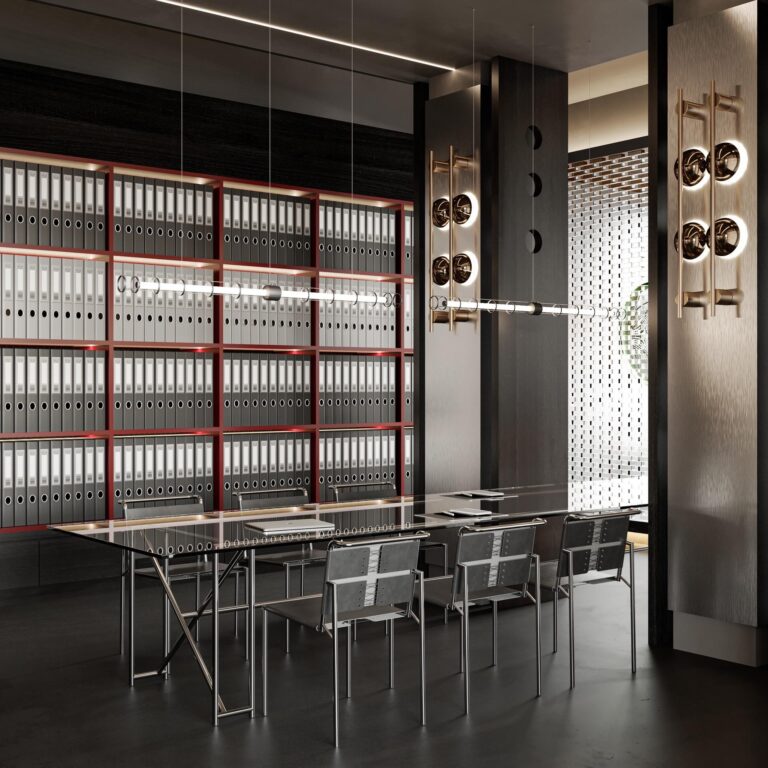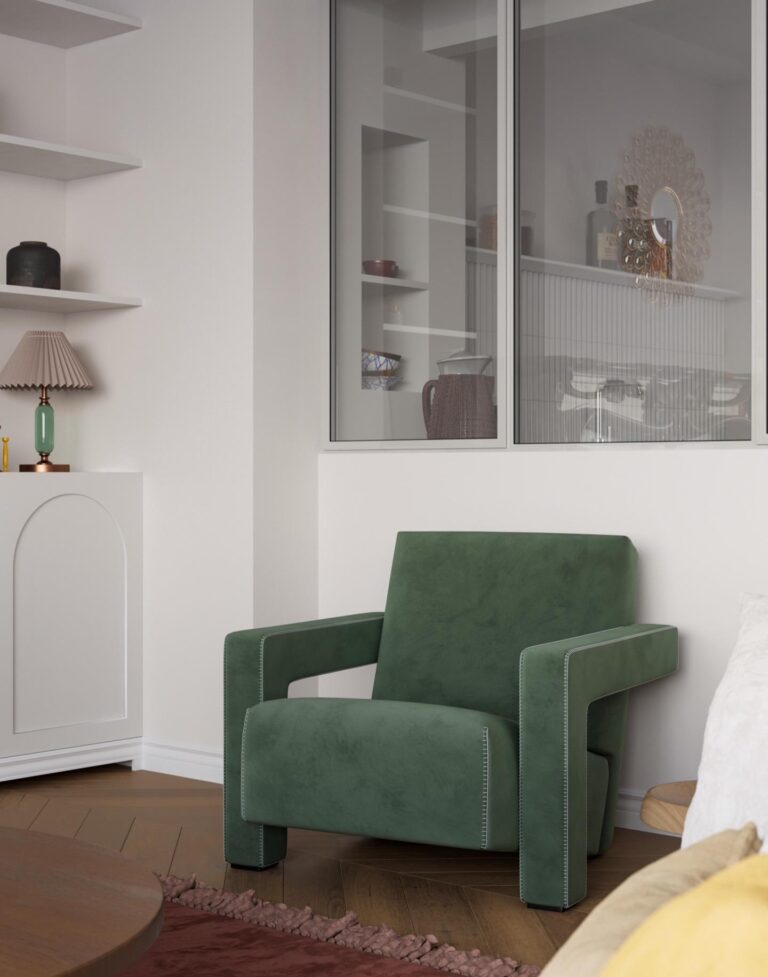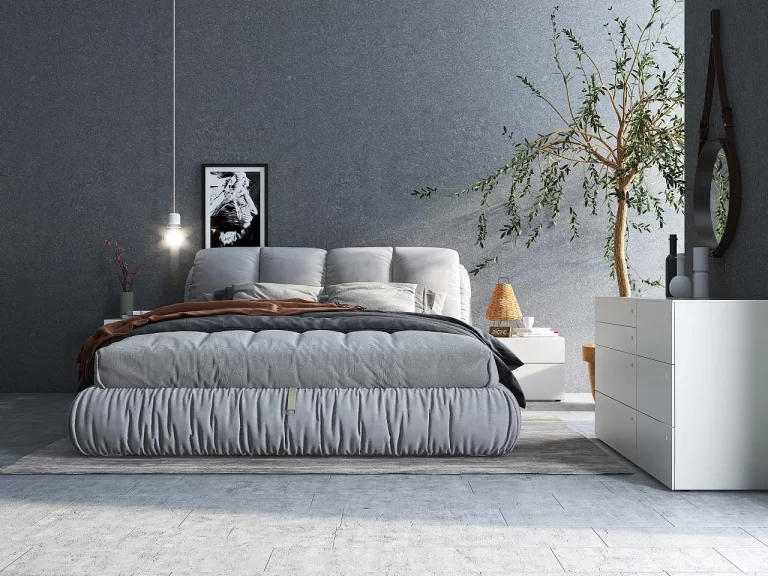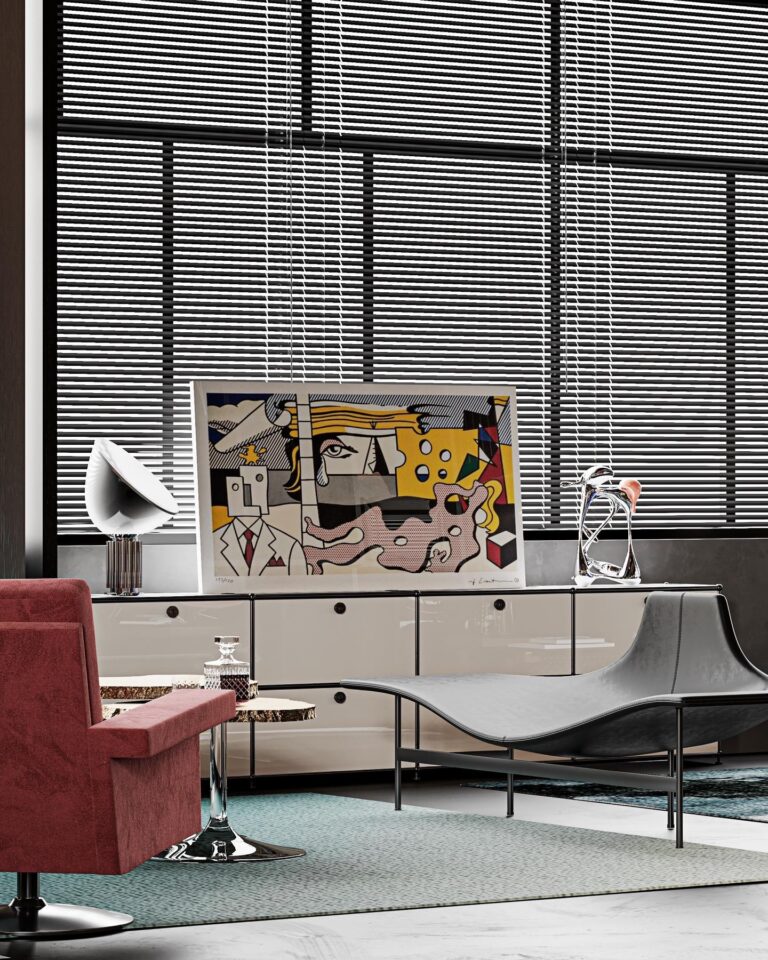In recent years, the world of interior design has witnessed a significant transformation with the advent of technology. One such innovation that has taken the industry by storm is 3D visualization.
With its ability to create realistic and interactive designs, 3D visualization has become an essential tool for interior designers worldwide. Today, we will introduce you to Situ3D, a leading brand in this field, and explore how their innovative solutions are revolutionizing the way we visualize and experience interior spaces.
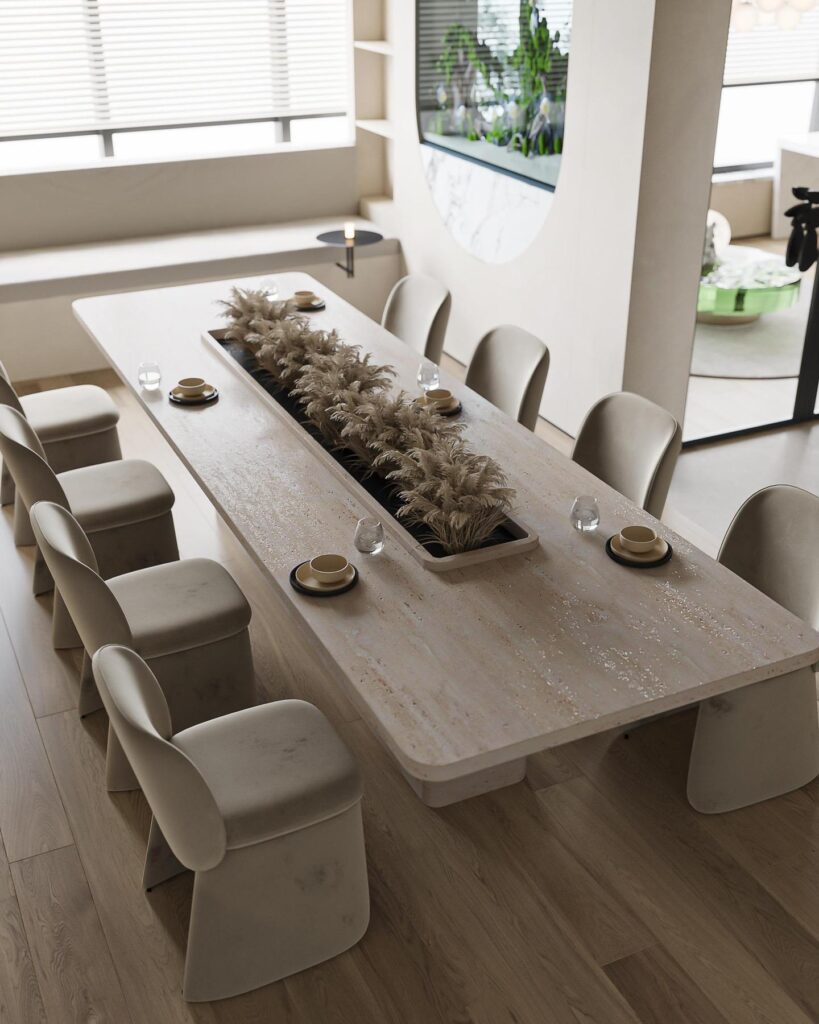
1: What is 3D Visualization?
3D visualization is an advanced technology that allows designers to create virtual models of interior spaces. These models can be viewed from any angle, enabling designers to understand how a space will look and feel before it is even built. This technology uses complex algorithms and mathematical models to create a highly accurate representation of the interior design, making it easier for designers to make changes and adjustments before the construction process begins.
2: The Benefits of 3D Visualization for Interior Design
There are numerous benefits of using 3D visualization in interior design. Firstly, it allows designers to create detailed and accurate plans that can be easily shared with clients. This helps to minimize misunderstandings and ensures that the final product aligns with the client’s vision. Secondly, it enables designers to experiment with different design options without the need for physical samples, saving time and resources. Thirdly, it enhances the overall efficiency of the design process, allowing designers to complete projects more quickly and effectively.
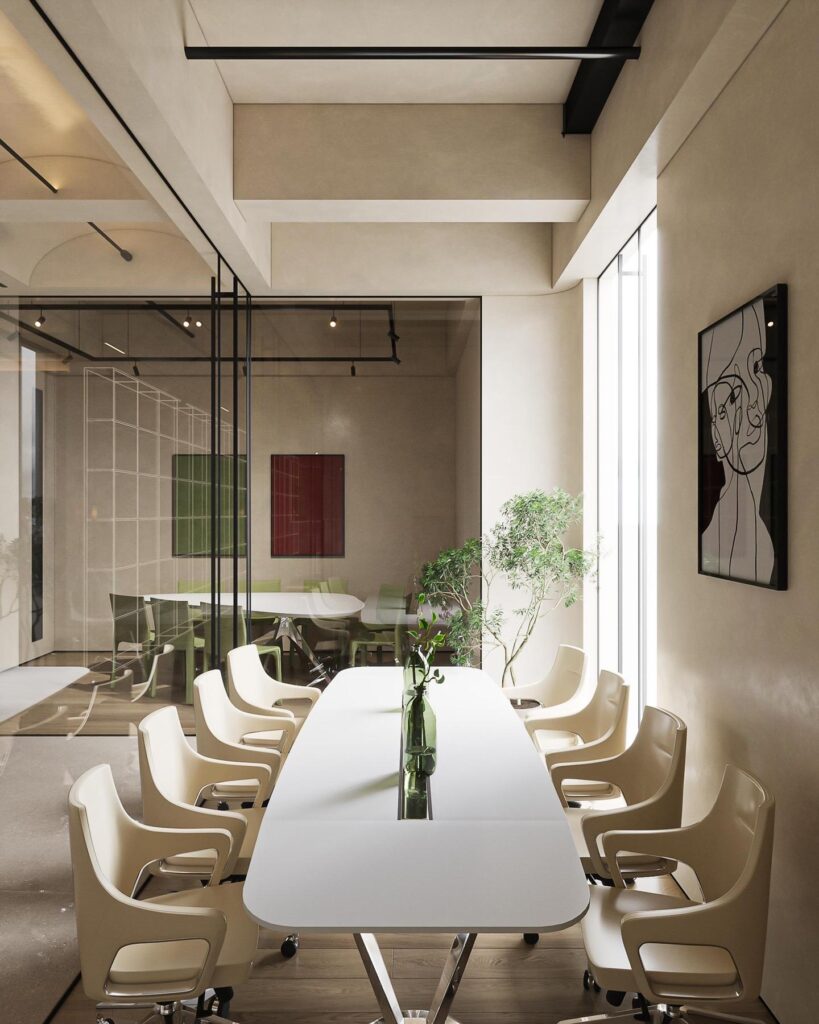
3: Situ3D and Its Approach to 3D Visualization
Situ3D is a leading brand in the field of 3D visualization for interior design. Founded on the belief that technology can greatly enhance the creativity and productivity of designers, Situ3D has developed a range of innovative solutions that cater to the needs of both amateur and professional designers. Their flagship product, the Situ3D Pro, is a powerful tool that offers advanced features such as real-time rendering, collaboration tools, and customizable templates. Additionally, Situ3D offers a comprehensive training program for designers looking to learn how to use their products effectively.
4: Case Studies and Success Stories
Situ3D has helped numerous designers across various industries achieve their goals through their innovative solutions. For example, a well-known architect recently used Situ3D to create a virtual model of a new building project. The model allowed the architect to present the design to the client in a highly interactive and visually appealing manner, resulting in a successful project completion. Similarly, an interior designer was able to create detailed floor plans and visualize different furniture arrangements using Situ3D, leading to a more efficient and cost-effective design process.
5: Future of 3D Visualization in Interior Design
The future of 3D visualization in interior design looks bright, with new advancements being made regularly. As technology continues to evolve, we can expect to see more sophisticated tools and solutions that cater to the diverse needs of designers. Moreover, with the increasing emphasis on sustainability and eco-friendliness in design, there will be a growing demand for virtual models that showcase energy-efficient and environmentally responsible designs.
In conclusion, 3D visualization has become an essential tool for interior designers worldwide, providing them with endless possibilities for creativity and efficiency. Situ3D is at the forefront of this revolution, offering innovative solutions that cater to the needs of designers across various industries.
With its advanced features, user-friendly interface, and comprehensive training program, Situ3D is poised to continue driving progress in the field of 3D visualization for interior design.

