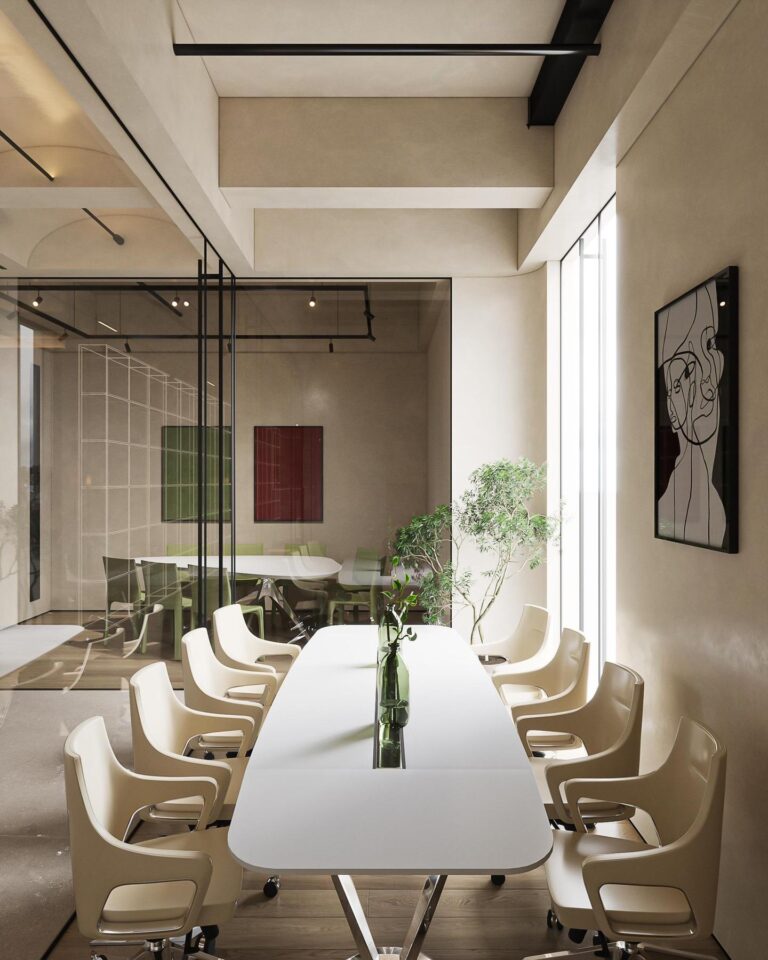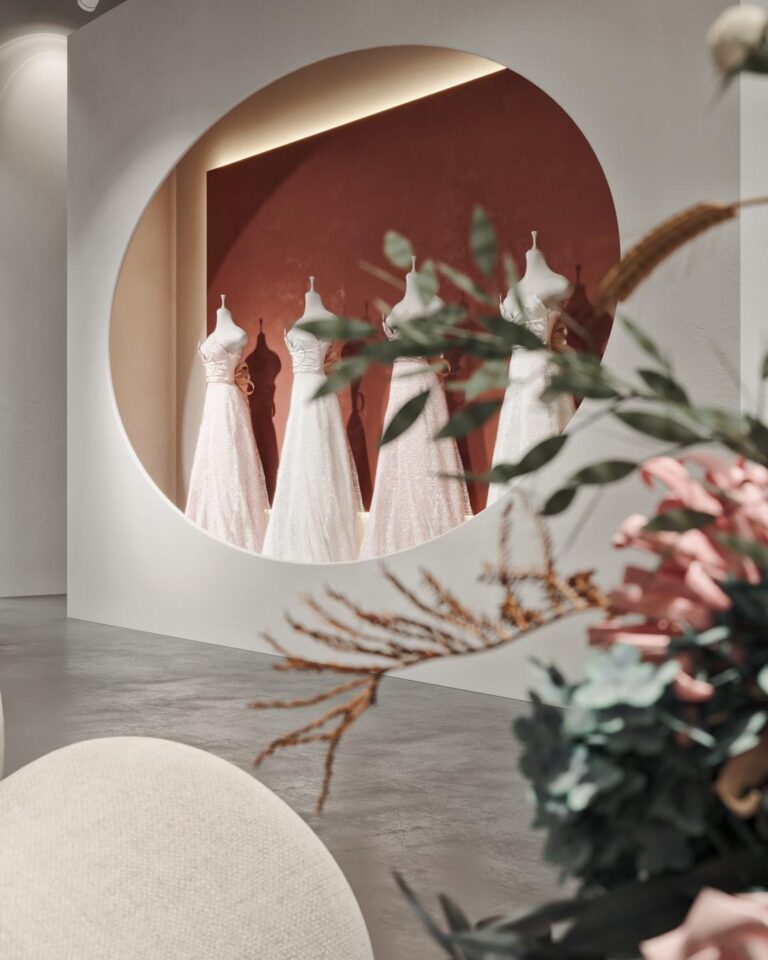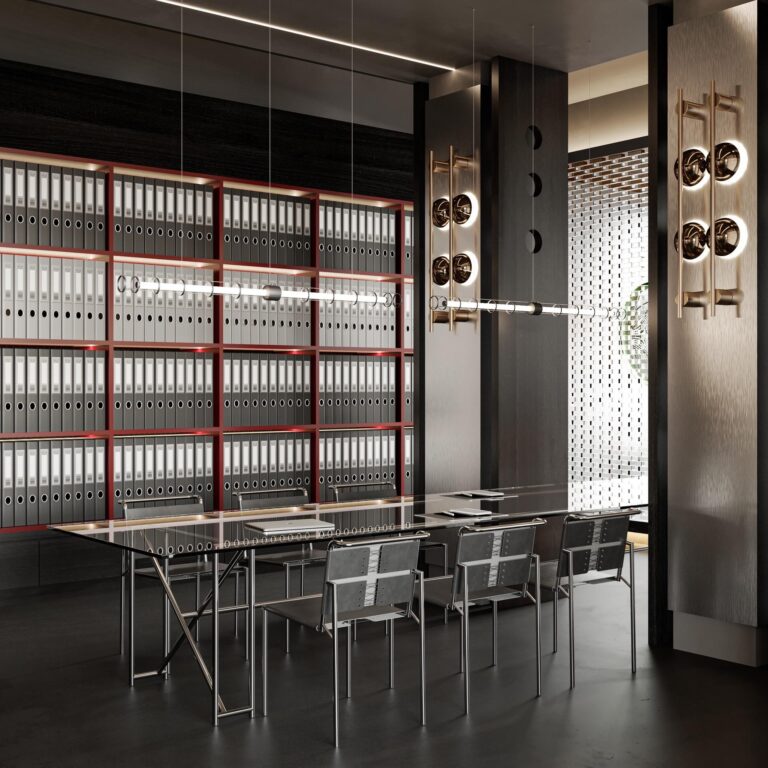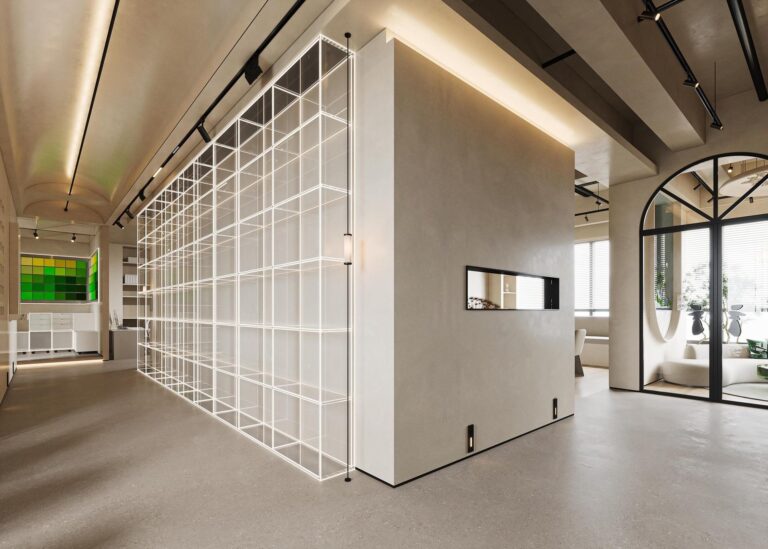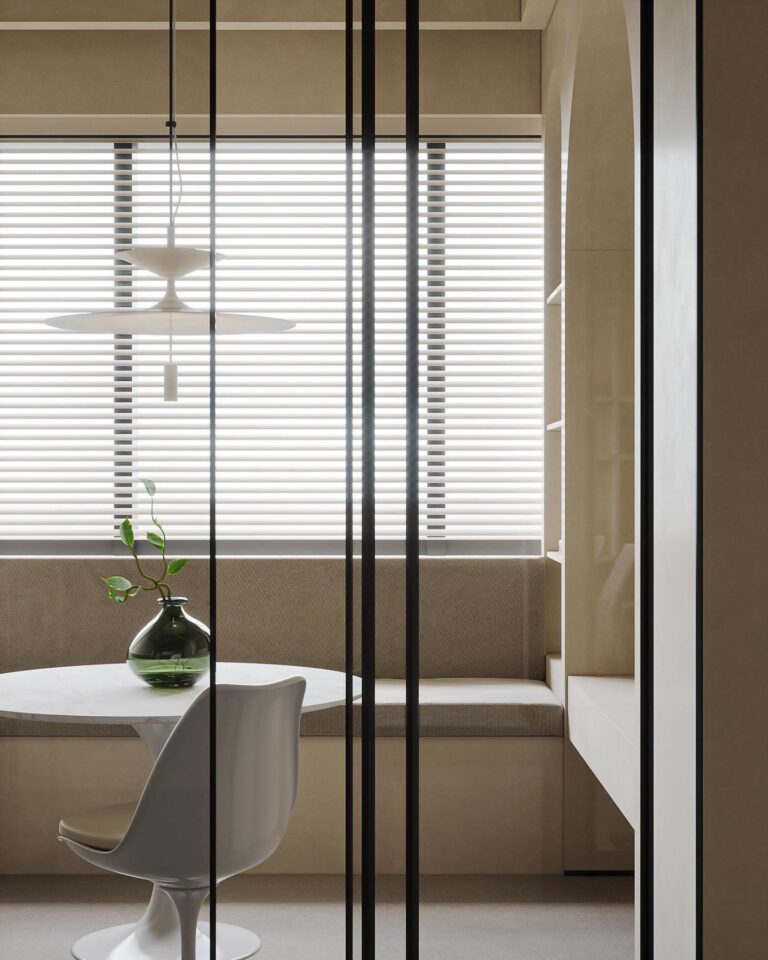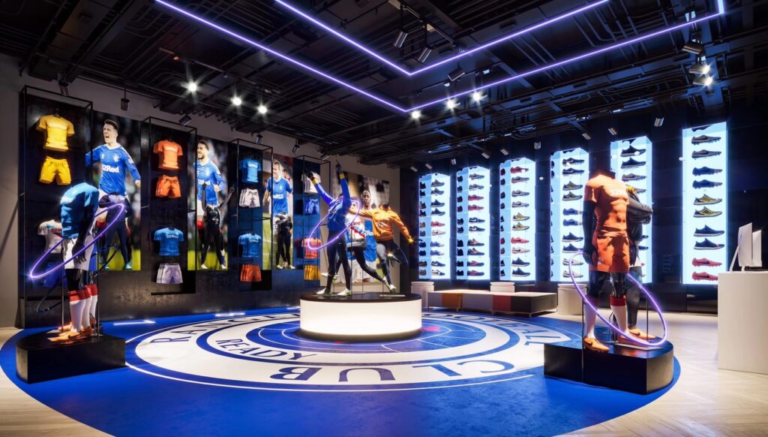Interior architectural rendering has become increasingly popular among architects, designers, and homeowners alike.
It offers a unique opportunity to showcase the design of a building or space in a highly realistic and interactive way, allowing clients to visualize and interact with their designs before they are even built.
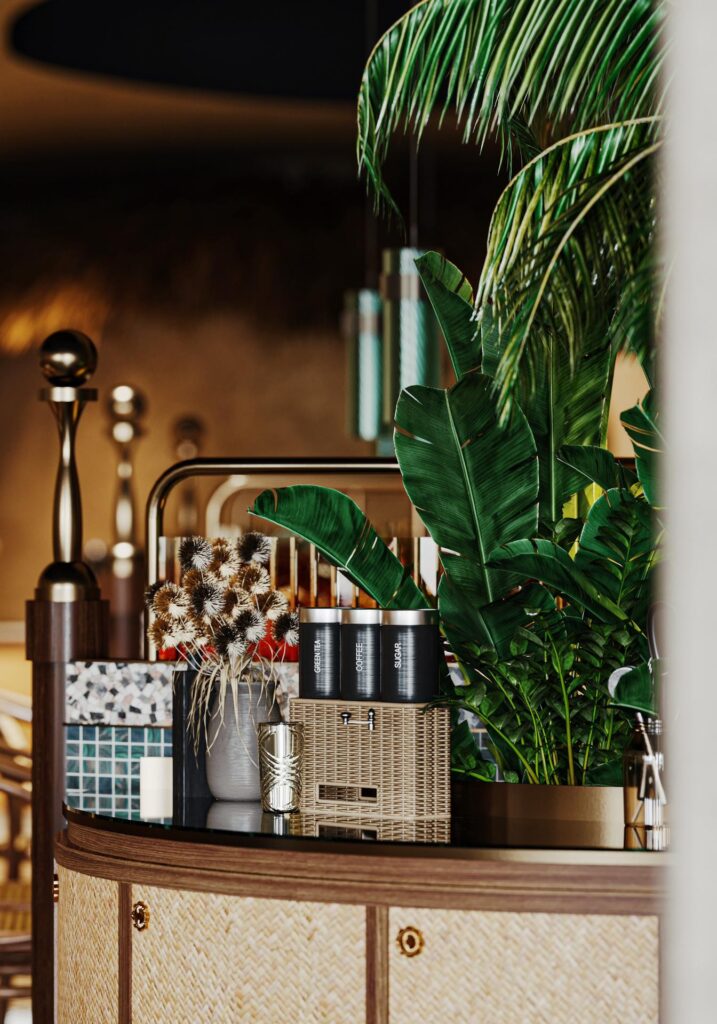
One company that is at the forefront of this technology is Situ3D, a provider of 3D residential and commercial interior visualization services. In this article, we will explore what Situ3D does, how it works, and why it is becoming an essential tool for architects and design professionals.
What is Interior Architectural Rendering?
Interior architectural rendering is a process of creating highly detailed and lifelike images of buildings and interior spaces using specialized software tools. These images can be used to create virtual tours, marketing materials, and even physical mock-ups of buildings that can be used for client presentations and feedback. The goal of interior architectural rendering is to provide a visual representation of a space that accurately reflects the design intent and aesthetics of the architect or designer.
Situ3D: Bringing Architectural Imagination to Life
Situ3D is a 3D rendering and visualization service provider that specializes in creating highly realistic and interactive 3D renderings of both residential and commercial interior spaces. The company was founded by a team of experienced architects, designers, and software developers who recognized the need for more advanced and user-friendly tools for interior architectural visualization.
Situ3D’s services are designed to help architects, designers, and clients save time and money by streamlining the design process through more accurate and realistic visualizations. By leveraging the latest advancements in 3D modeling, rendering, and visualization technology, Situ3D provides its clients with a powerful tool that allows them to see their designs come to life before they are built.
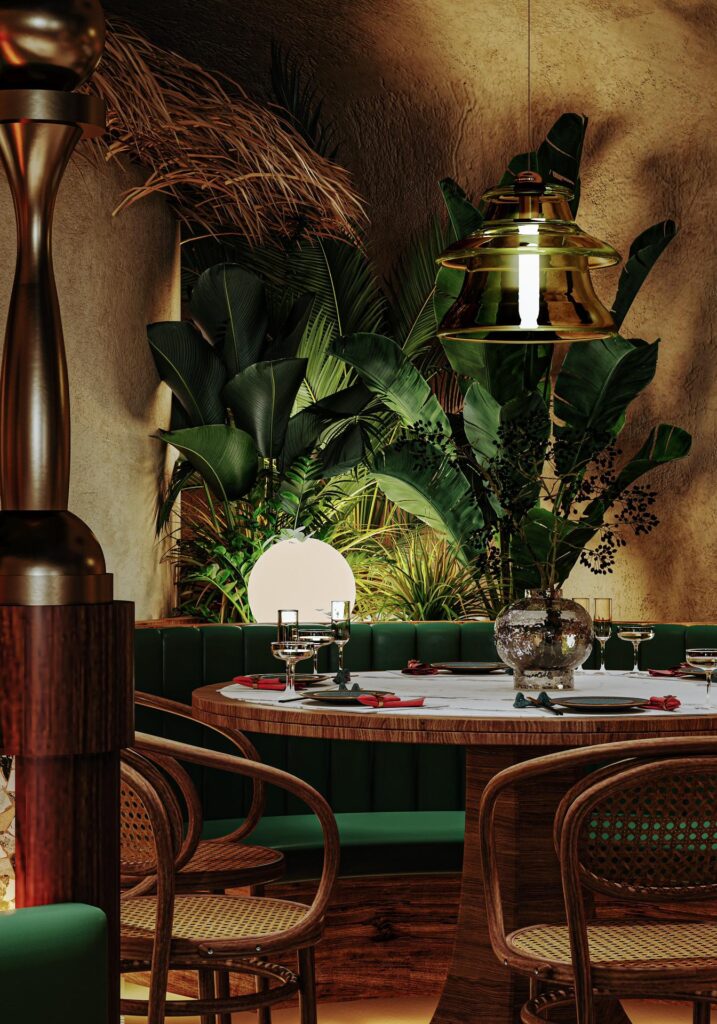
Situ3D’s 3D Residential Interior Visualization Services
Situ3D’s 3D residential interior visualization services are designed to help homeowners visualize their dream homes before they are built. With Situ3D’s advanced 3D modeling and rendering technology, clients can see their floor plans, furniture layouts, color schemes, and other design elements in a highly realistic and interactive way. This allows homeowners to make changes and adjustments to their designs as needed, ensuring that their final vision is perfectly executed in the real world.
Situ3D’s 3D Commercial Interior Visualization Services
Situ3D’s 3D commercial interior visualization services are designed to help businesses visualize their office spaces, retail stores, and other commercial buildings before they are built. By leveraging Situ3D’s advanced 3D modeling and rendering technology, clients can see their designs come to life in a highly realistic and interactive way. This allows businesses to make changes and adjustments to their designs as needed, ensuring that their final vision is perfectly executed in the real world.
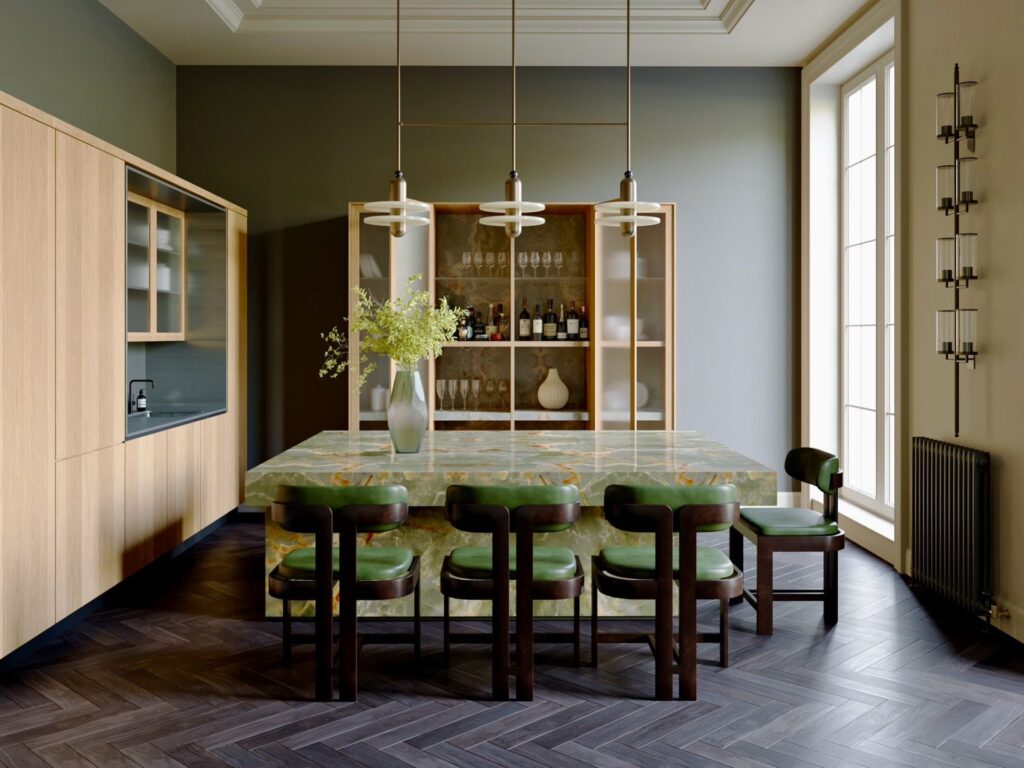
Benefits of Using Situ3D’s Interior Architectural Rendering Services
There are numerous benefits to using Situ3D’s interior architectural rendering services for architects, designers, and clients alike. Some of the key benefits include:
- More Accurate Visualization: Situ3D’s advanced 3D modeling and rendering technology allows for highly accurate visualizations of buildings and interior spaces, ensuring that clients have a clear understanding of what their designs will look like before they are built.
- Realistic Interactions: Situ3D’s 3D renderings allow clients to interact with their designs in a highly realistic way, enabling them to make changes and adjustments as needed before finalizing their plans.
- Time and Cost Savings: By streamlining the design process through more accurate and realistic visualizations, Situ3D’s services help architects, designers, and clients save time and money by avoiding costly mistakes during the construction phase.
- Better Client Communication: Situ3D’s 3D renderings enable architects and designers to communicate their designs more effectively with clients, helping to build trust and ensure that everyone is on the same page throughout the design process.
Conclusion:
Interior architectural rendering has become an essential tool for architects, designers, and businesses looking to create highly realistic and interactive visualizations of their buildings and interior spaces. Situ3D is at the forefront of this technology, offering advanced 3D rendering and visualization services that help architects and designers save time and money while providing clients with a more accurate

